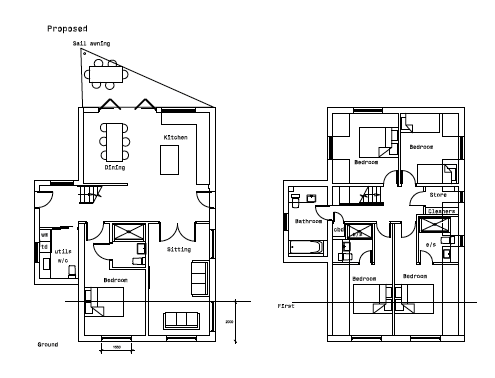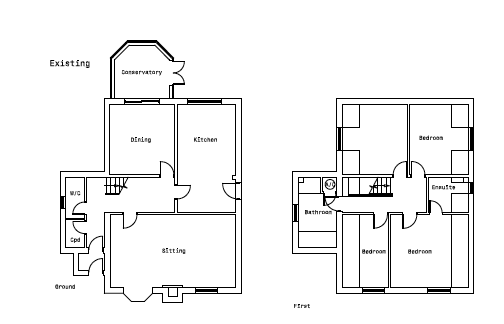Turning plans into dream holiday homes….
By Sarah Wood | Monday, 04 July 2022
This place is all about long walks, days on the beach, delicious food, taking time out to spend time with those you love…We searched long and hard to find the perfect property, in need of a helping hand from the specialist Quince team to reimagine its full potential and we found it!
The architects design
We bought an ugly 1980’s box of a house in a great location, just 5 minutes from the beach overlooking a park. Sarah commissioned local architect, Tim Hannon of Brooks to design an attractive 5 bedroom house much more in keeping with this charming seaside town. Sarah Wood was looking for a much more integrated space with the emphasis of the rooms changing to incorporate a large south facing kitchen/dining room leading to the garden at the back of the house. The house was dark and unappealing, and Tim proposed adding larger windows throughout to take advantage of the sunny position. He wanted to move the front door into the driveway so that the space could allow for a ground floor bedroom with ensuite shower room. Something that Sarah knew would enhance its appeal to guests who often travel with 3 generations from the same family. It was also important to add as many bathrooms as possible to the build, so Tim suggested 3 ensuites for the principle bedrooms and a family bathroom. The ratio of bedrooms to bathrooms is key when guests are looking for their ideal holiday home.
The plan
Over the next few months we will share the journey of the development of the house build and through the interior design to a fully fledged Holiday House.


