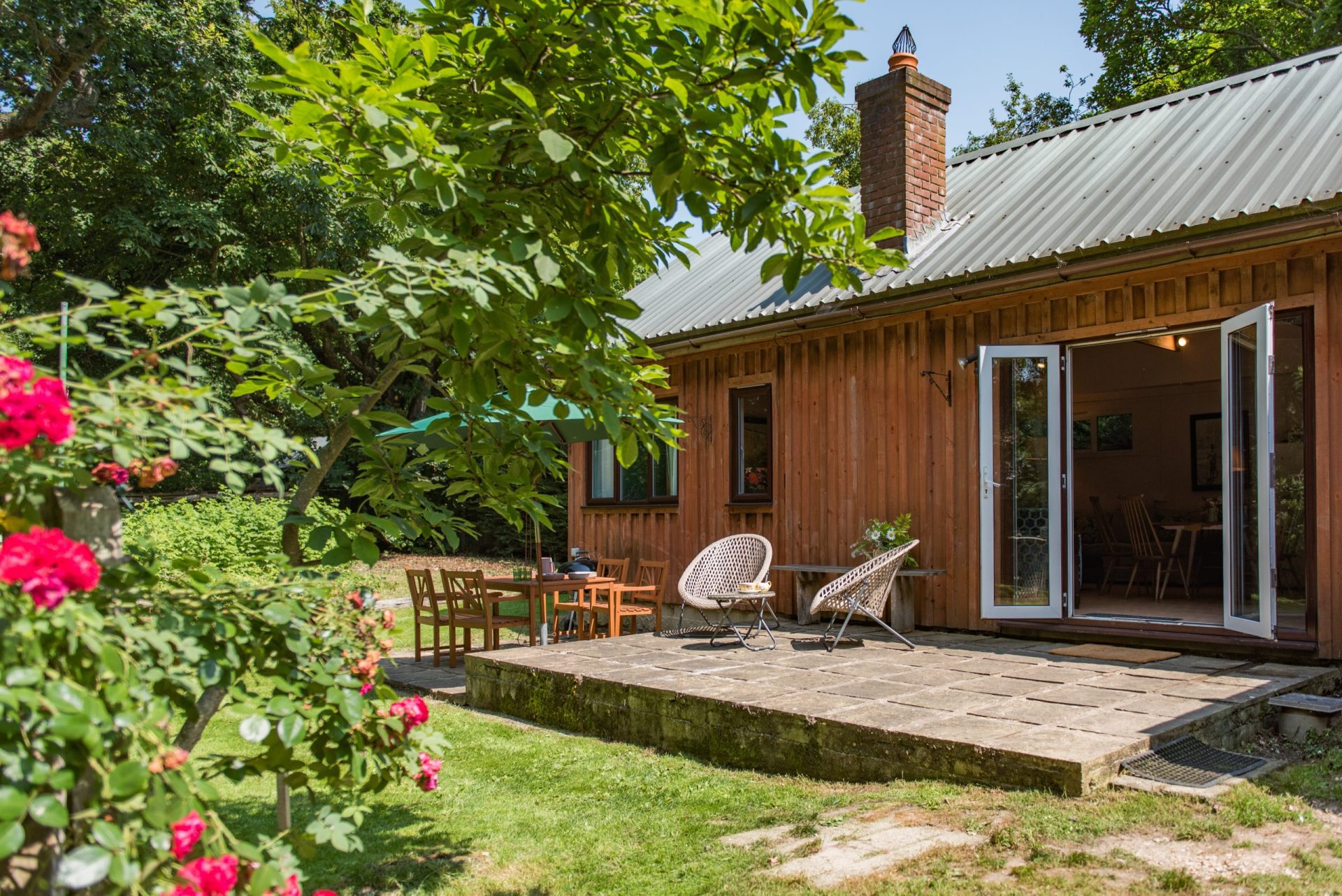The Coding Hut - Design and Layout
By Sarah Wood | Monday, 24 October 2022

I couldn’t believe my luck when I discovered this charming woodman’s cottage on a private New Forest estate in the depths of unspoilt countryside yet just across the lane from a beach.When I then found out that it had been used in WW2 as part of a secret training base for Special Operations agents, I knew that Quince needed to own it!
Design vision for New Forest Escape
When we purchase a house, we are investing in not only our future but that of the house as well. Rarely are they ‘ready,’ so I work with local professionals to make our vision for the houses come to life – upgrading and improving, to enhance them as much as we can. This cottage was made of corrugated iron panels and has changed very little from the original hut built for the Beaulieu Estate woodsmen and their families in the late 1800’s. The design for these houses with their tin roofs, was so distinctive that the area has been nicknamed Tin Town. I was determined to keep this tradition and wanted any changes we made to be sympathetic to the original design and materials of the cottage, incorporating the rustic corrugated look.
Sustainability is key
For us, another key element of remodeling the cottage to an e holiday home was to make it as environmentally sustainable as possible, using renewable heating solutions and lots of insulation. This would involve insulating and upgrading the existing structure without altering the original charm of the building.
Holiday home Interior Design
The current woodman’s cottage has one main living space and three bedrooms. I am looking to create a space that reflects the history of the building and the local area whilst ensuring our guests are treated to all the special touches they would expect from a Quince holiday home. We know our holidaymakers love to relax and enjoy cooking and eating whilst they are on holiday so, with this in mind separating and enlarging the kitchen was key. The location is ideal for walking and cycling so we want the space to be comfortable and easy, so our guests (and their dogs) can kick back and enjoy themselves with space for boots and bikes. The interior design scheme needs to be created with comfortable relaxing furnishings and practical flooring for lots of outdoor activities and living in mind.
Special Operations WW2 History
For me the last part to consider as I planned the layout and interior design, was how to draw in the cottages amazing history. There is so much to work with from its original use as a woodman’s cottage on the Beaulieu Estate; through the glamour of the 1920’s when the area was developed for the Monatagu family as their holiday home, to the requisitioning in the WW2 of the Thorn Beach Estate for training Special Operations Agents, before they joined the resistance in Europe. As you can imagine, with this much history, using retro and vintage pieces was a must!
Upcycling
I love recycling and upcycling items and always try to reuse and revamp items as they add so much richness to the overall design. This involves scouring the internet, visiting local vintage and antique shops and working with artisans. The only areas we will always buy new are the beds, as we want high quality British made beds to ensure everyone has a really comfortable night’s sleep.
The builders arrive in mid November and Leila, our Project Manager and I are really excited to share the progress as the 5 month refurbishment and build begins.

