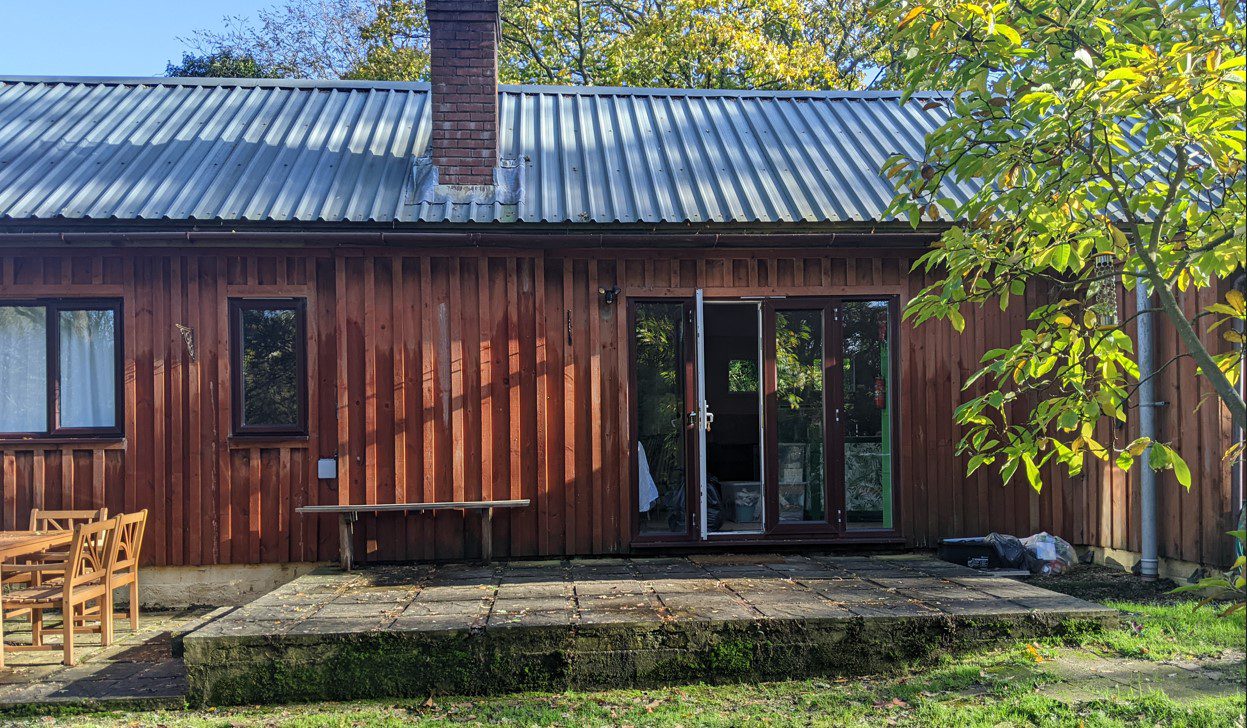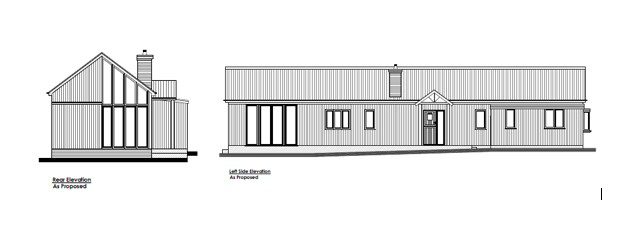The Coding Hut Reimagined
By Sarah Wood | Friday, 21 April 2023

Our latest project is the transformation of a charming, former wartime coding hut in the New Forest National Park. The existing building is being sympathetically extended and reimagined for luxury living, whilst retaining all its original features and design cues to really connect the building to its stunning rural location.
The Brief
Local architects, Draycott’s were commissioned to draw up the plans, incorporating a large light filled kitchen dining area, with vaulted ceiling and a viewing mezzanine; Living room, 3 bedrooms, 2 bathrooms and of course the Quince-essential outdoor bathhouse!
The new footprint is around 25% larger than the original house and all windows, cladding and roofing details have been painstakingly matched with the original. The one concession to modern building is that we have insisted on triple glazing and the highest spec insulation to ensure the house is as energy efficient as possible.
We have also installed underfloor heating throughout the property as this is by far the most efficient way to heat high volume rooms with vaulted ceilings.

Progress on site
Work started on site in mid-November 2022 and we hope to be completed in the next couple of months.
The new structure is built, clad and painted in traditional black, so that it recedes into the setting. We are finalising plans for the Oak framed prorch which will sit in the centre of the house – the perfect spot for guests to remove their wellies after a forest trudge!
Inside work is progressing well the stud walls and mezzanine have been formed and the first and second fix electrics are complete. The new Windows have been delivered and will be installed in a couple of weeks once the boarding and plastering is complete. Then will come the underfloor heating and fitting of a complete new wooden floor.
Outside the frame for our bathhouse is in place, perfectly positioned to catch the last of the evening sun! It will be wood clad and finished with a traditional tin roof to house our signature freestanding brass bathtub.
The finer details
This property and the location really do speak for themselves so the fixtures, fittings and interior scheme needs to reflect the natural tones and materials of the environment.
The wooden floor throughout the property is a flamed and oiled oak with lots of colour variation and texture to add depth to the scheme. This will be reflected in shelving and huge double barn doors.
In the bathrooms we have kept the look simple, with a stunning roll top bath, corrugated iron feature wall and stunning handmade tiles from the Fired Earth.
The kitchen has a huge wall of glazing, overlooking the greens of the garden so we have chosen gorgeous forest green kitchen units and included a big natural stone breakfast bar for relaxed communal dining.
In the living room we have mixed a luxe deep green sofa from Sofa.com with reclaimed chairs, freshly upholstered in natural linens to create a relaxed and cosy heart to the house.
The bedrooms as always in a quince house have wonderful beds and mattresses, handmade in the UK to ensure the best nights sleep!
Throughout the property there will be wonderful, original artwork and vintage finds and curious hand picked for each Quince House, by Sarah.


